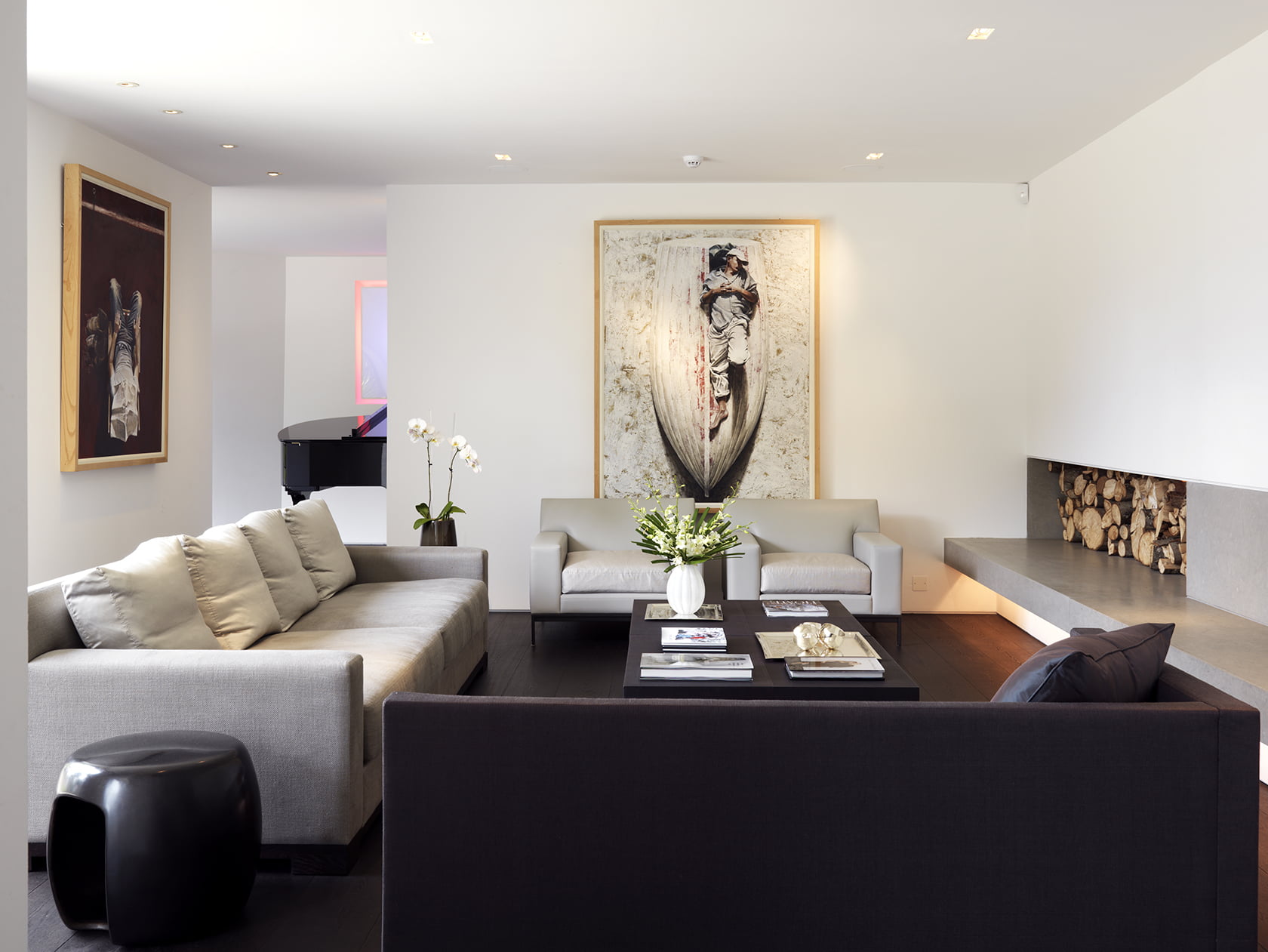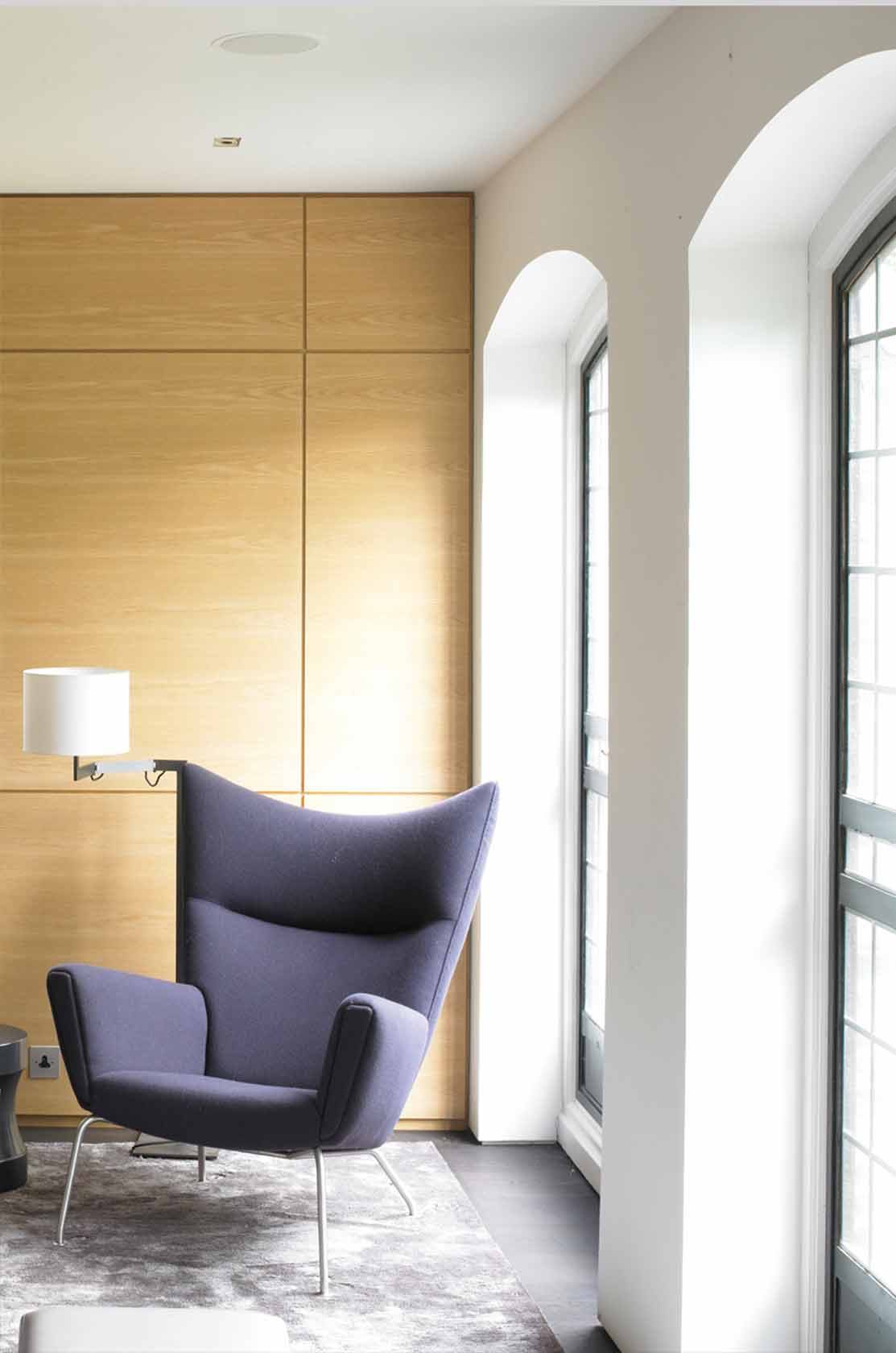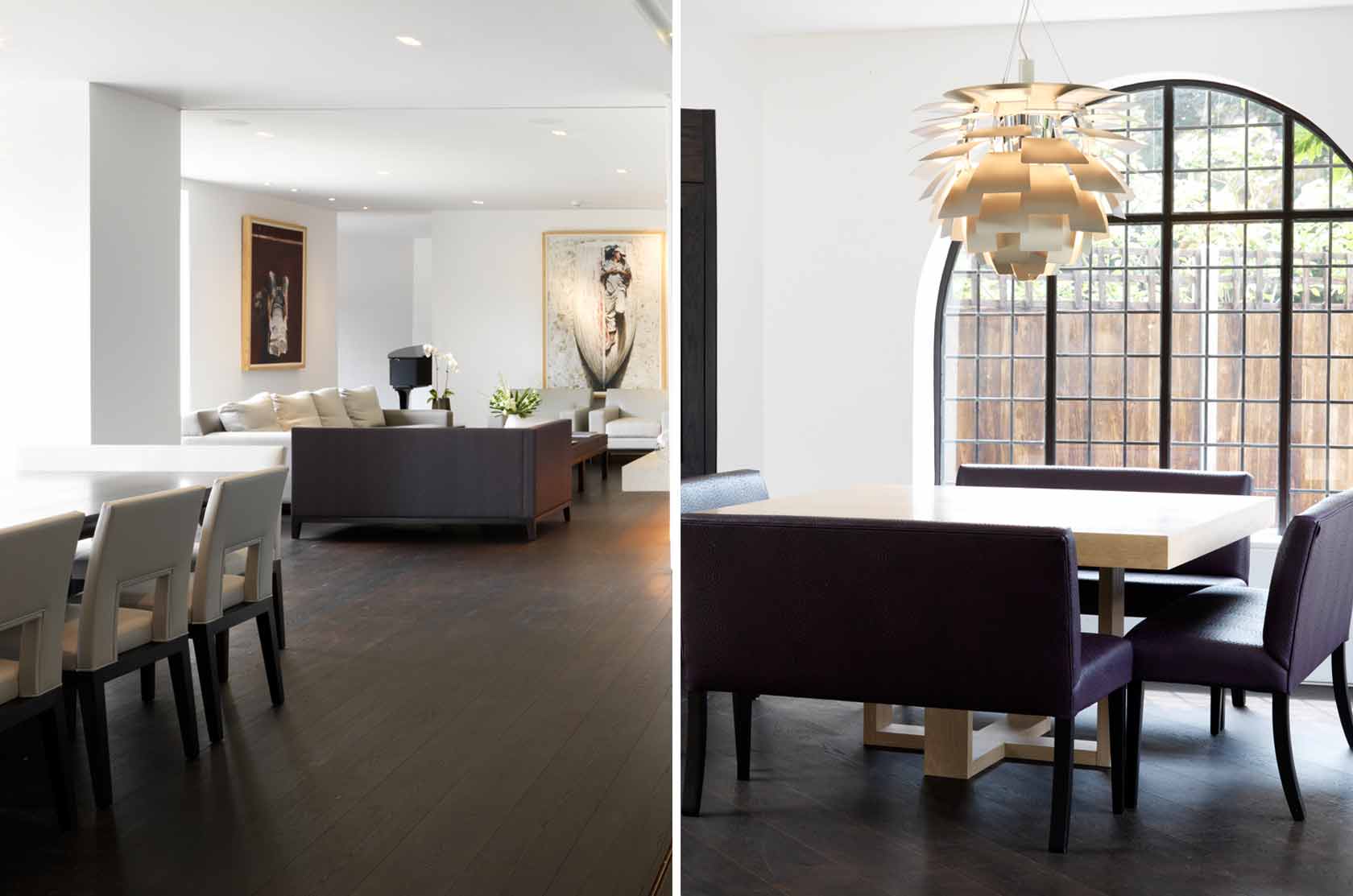
Architects in Hertfordshire
Gregory Phillips Architects is a multi-award-winning practice with offices in the UK and the USA. They are acclaimed for their contemporary designs, whether that’s for a new-build or for renovation or expansion of an existing property. They are highly regarded for their ability to create fusions of traditional and contemporary designs, bringing light and space to buildings of any period.
Architectural projects in Hertfordshire
Gregory Phillips has been lucky to work in several different areas within Hertfordshire, and on a variety of interesting projects. Here are details of a few of them.
We were fortunate to be given the opportunity to work on a grand house in Markyate, in the west of the county, close to the border with Bedfordshire. Then down in the southwest, we had the joy of designing a new dwelling in Rickmansworth. As well as the design we were also responsible for obtaining planning consent. The house includes four bedrooms, garage, gym, and formal reception rooms, as well a main open plan living area. There is also a large outbuilding situated at the end of garden containing an indoor pool and spa facilities.
A bit further north and east lies the historic St Albans. Our project here was to design and manage a large extension and comprehensive remodelling of a period property. We were thrilled to combine contemporary design with period features, bringing the best of both worlds to delight the homeowner.
Further up to the northeast of the county, we had the privilege of wworking on a listed manor house in Ware.
Totteridge used to be in Hertfordshire, but these days it is part of the London Borough of Barnet. We have worked on several projects there, including an interior design and remodeling project on a 10,000 sq ft home. We are very proud that it won several awards, including the British Homes Award for Best Interior Design of the Year in the UK.
Future work in Hertfordshire
Whether your project is large or small, and whether it is in Hertfordshire, used to be in Hertfordshire, or is somewhere else, we would be delighted to talk to you about how we can apply our expertise to bring your ideas to life.
Hertfordshire is rich in history, and many of the towns and villages contain splendid examples of historic architecture. We have extensive experience of working on period and listed properties, sympathetically combining modern extensions with the existing building, or designing innovative remodeling schemes to make the existing interior work more comfortably with modern lifestyles. Examples include our work in Markyate, St Albans, and Ware.
Our contemporary design style lends itself perfectly to new-builds as well, such as those carried out in Rickmansworth and Totteridge.
We always enjoy our visits to the county and look forward to returning soon.

