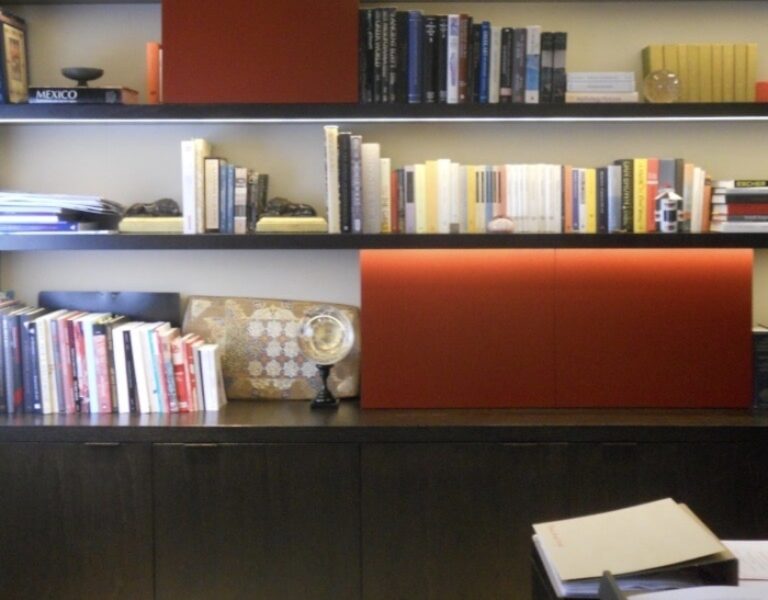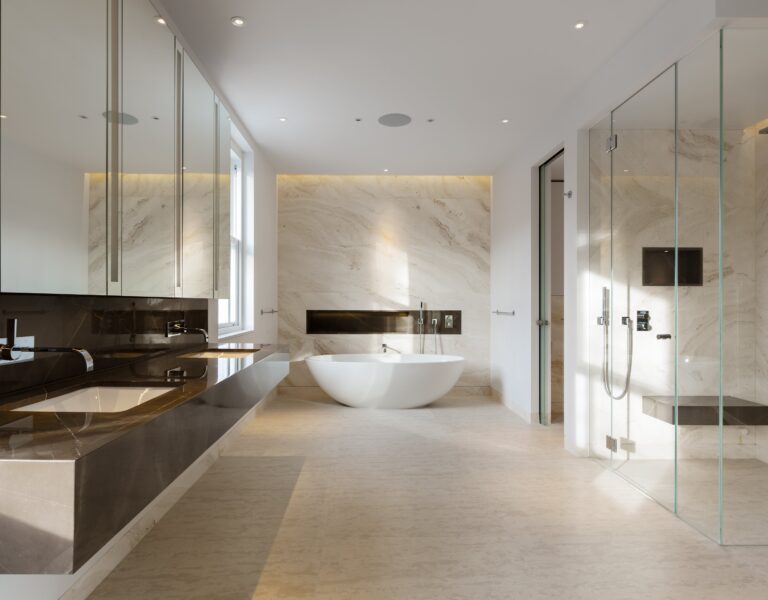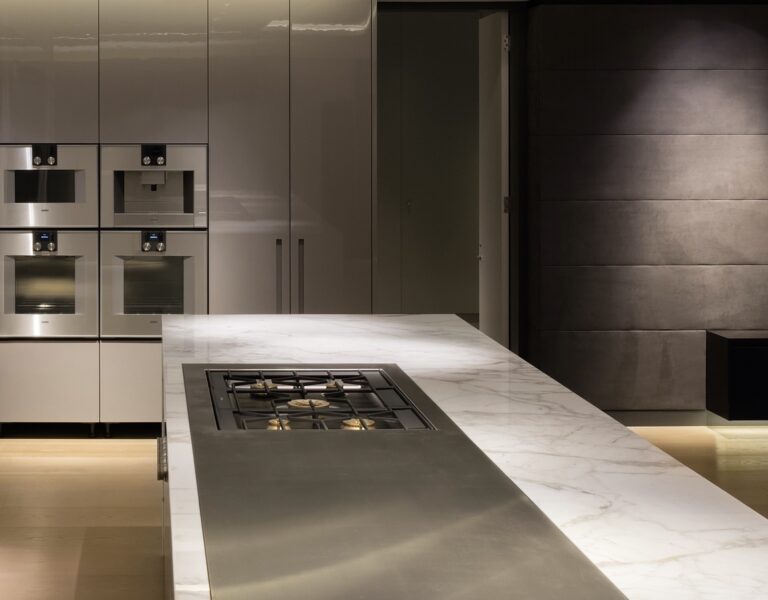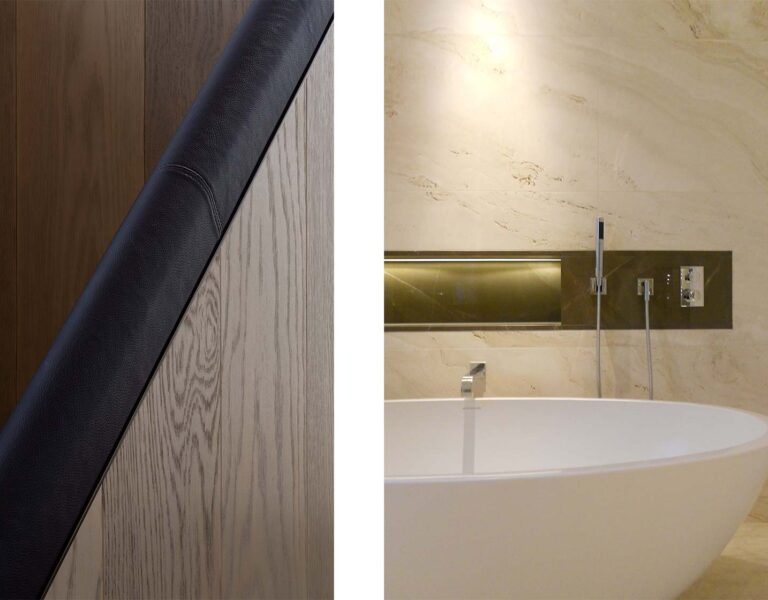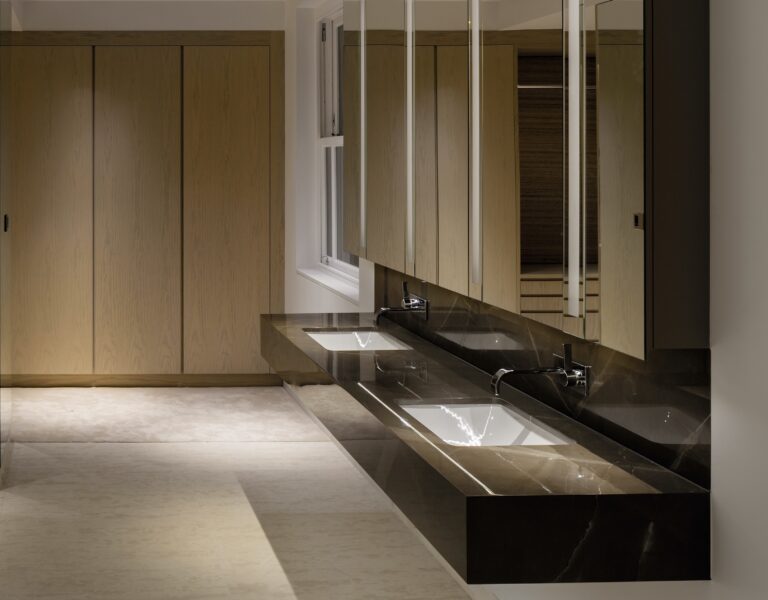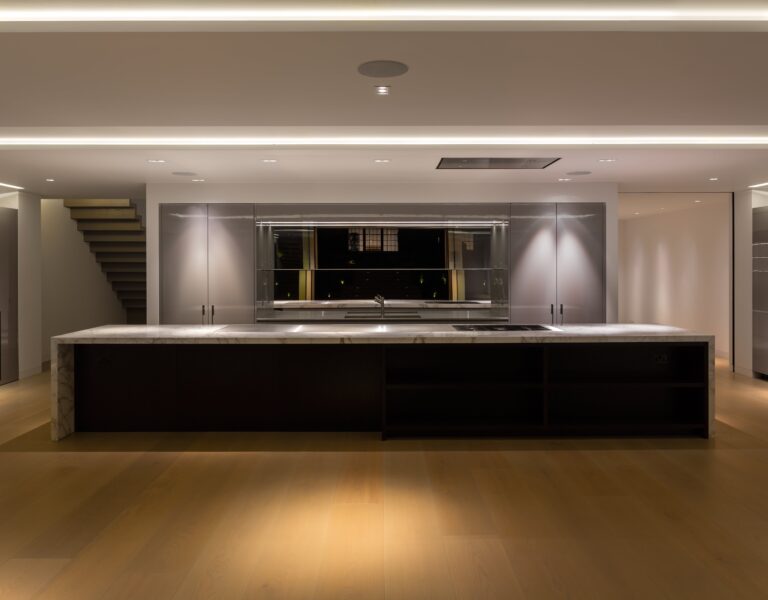
Notting Hill – Interiors
Background
A total refurbishment and extension of an existing property in Notting Hill, West London, to create substantial 750m2 modern and sophisticated fully functional family home.
The brief
The brief was to create a glamorous contemporary luxurious house. The scope including all aspects of the interior, all finishes, staircase designs, fittings and built in furniture as well as the kitchen design, bathroom designs, cabinets, wardrobes, desks as well as wall cladding and fireplaces..
The air conditioning and all new services, lighting, integrated the audio visual, security and lighting control systems were included in our remit working with specialist suppliers.
What we did
The layout of the house has been vastly improved to maximise the drama and functionality of the spaces. In particular, the lower ground floor has been radically altered to create a family living dining kitchen space. By re-locating the front door at the upper ground level formal entertaining spaces of grandeur have been created. The clean modern interior design details are complimented using marbles and suede panelling to create a calm contemporary and sophisticated aesthetic, and one that is entirely functional as a contemporary family home.
The project also included rebuilding the roof and rear façade of the house as well as the refurbishment of a picturesque Mews house at the far end of the garden which forms part of the property. Insulation and windows were upgraded throughout to improve the energy performance of the house.
Outcomes
The house is a perfect example of a luxury sophisticated contemporary interiors within an existing building. The interior design was highly successful with delighted clients.
