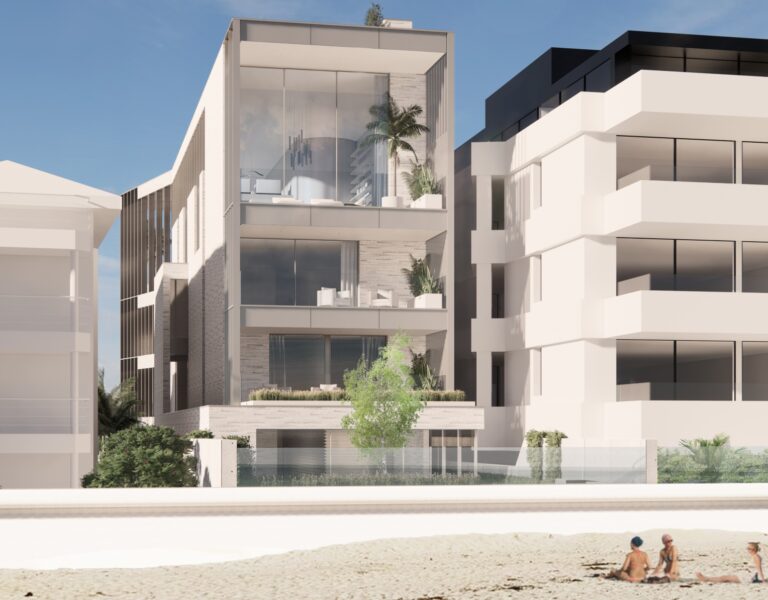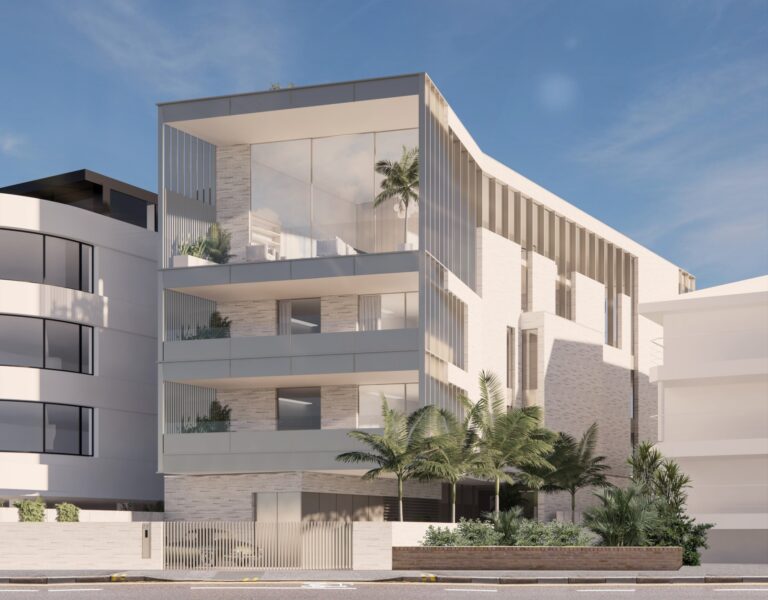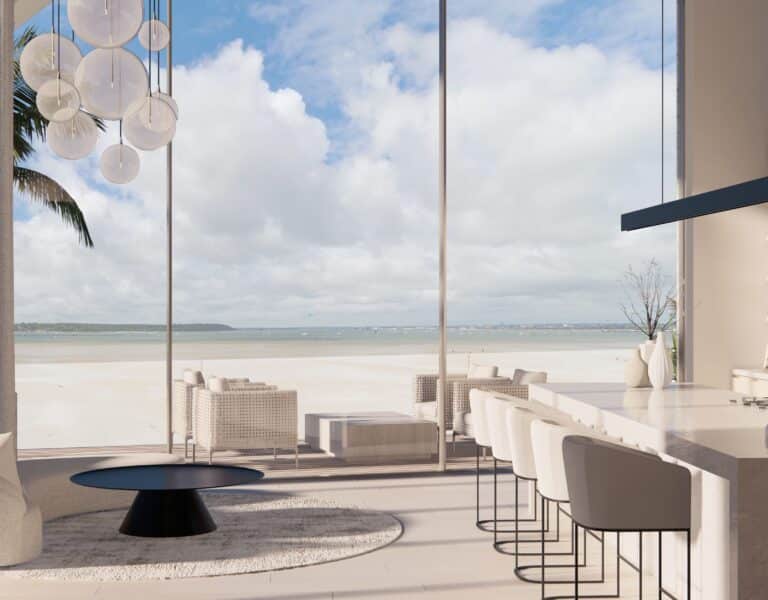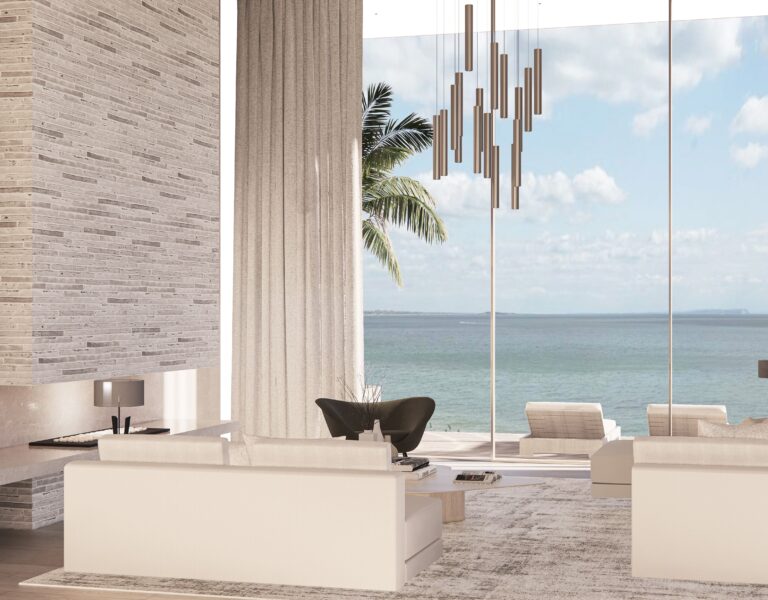
Sandbanks
Background
Sandbanks is a new build 1,000m2 house with a sandy beach at either end. Positioned on a narrow site between two apartment buildings, the house is arranged over 5 floors.
The main spaces are located at the top of the house, with bedrooms below, to take advantage of the far-reaching views whilst enhancing privacy from the public at road and beach level. The massing of the building has been designed to blend well with its neighbours, using a light clay fired brick and metal cladding.
The Brief
The clients approached Gregory Phillips Architects to design a house that could offer a contemporary solution to stand out on within the streetscape. The brief was for a crisp modern design to complement the more recent local developments whilst not dominating the seafront.
The general aspiration of the project was to create a large, well-appointed family home which related well to both beaches whilst creating privacy and reducing noise from the road.
A courtyard garden was requested to the rear of the home, positioned between the integral swimming pool and adjacent beach. A full sized roof garden was also required to allow private sun-bathing and enjoyment of the extensive views.
Preference was given to high quality external materials which would offer the least maintenance, especially to the side boundary walls.
Outcomes
A striking contemporary new house that revels in its fortunate location.


