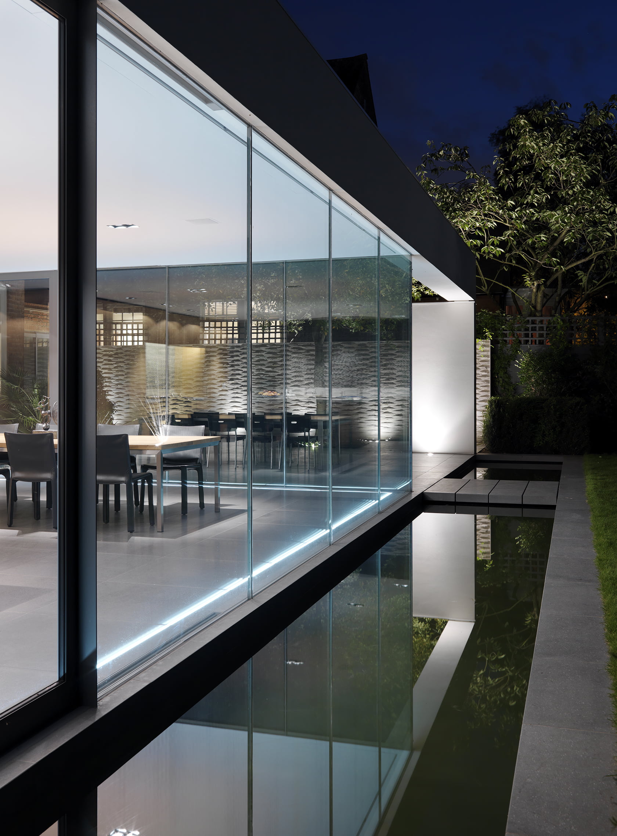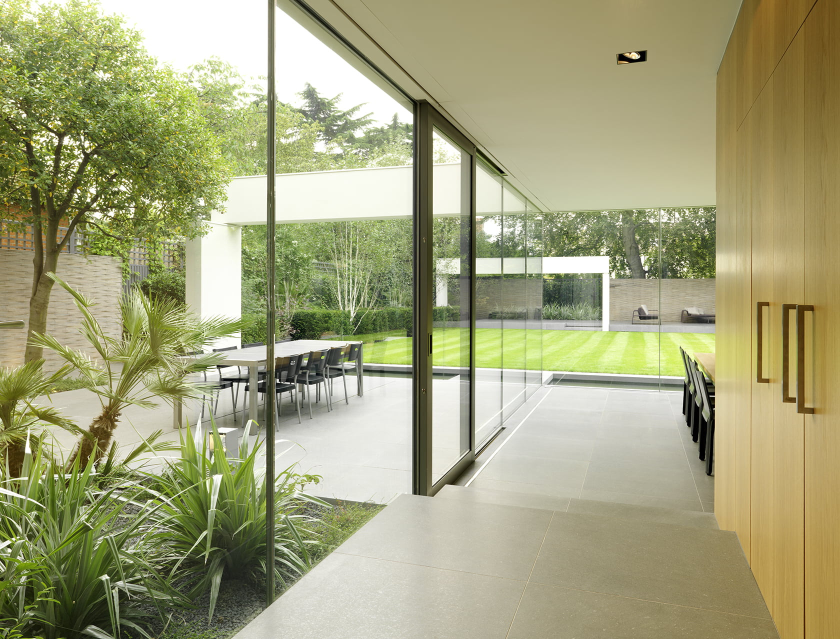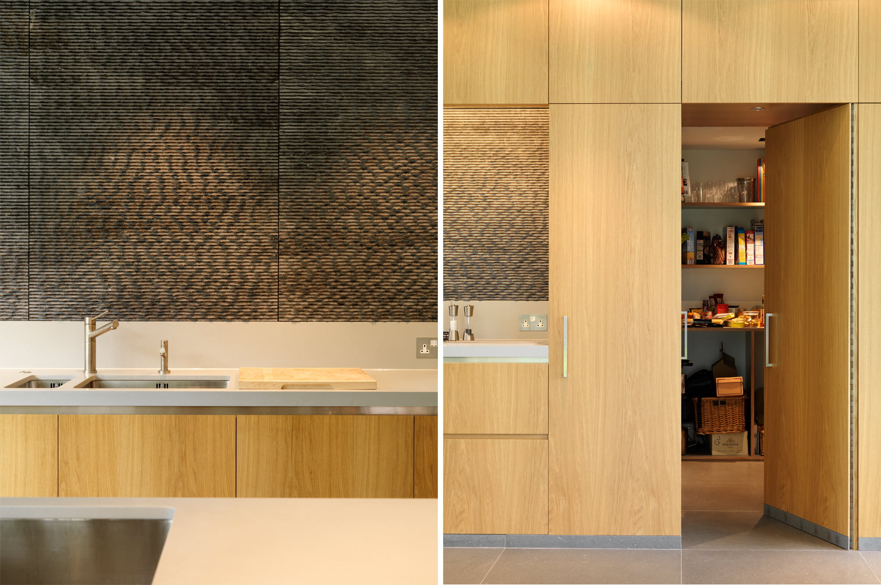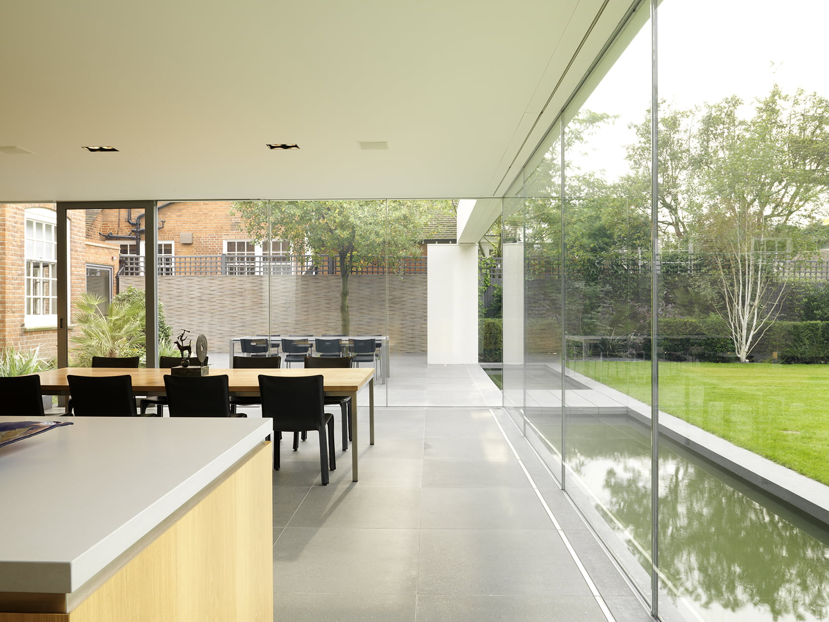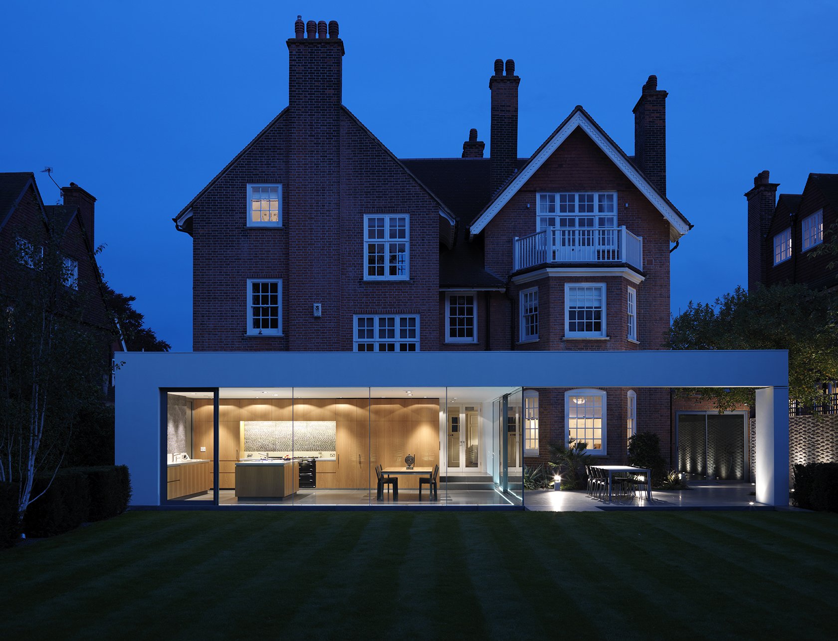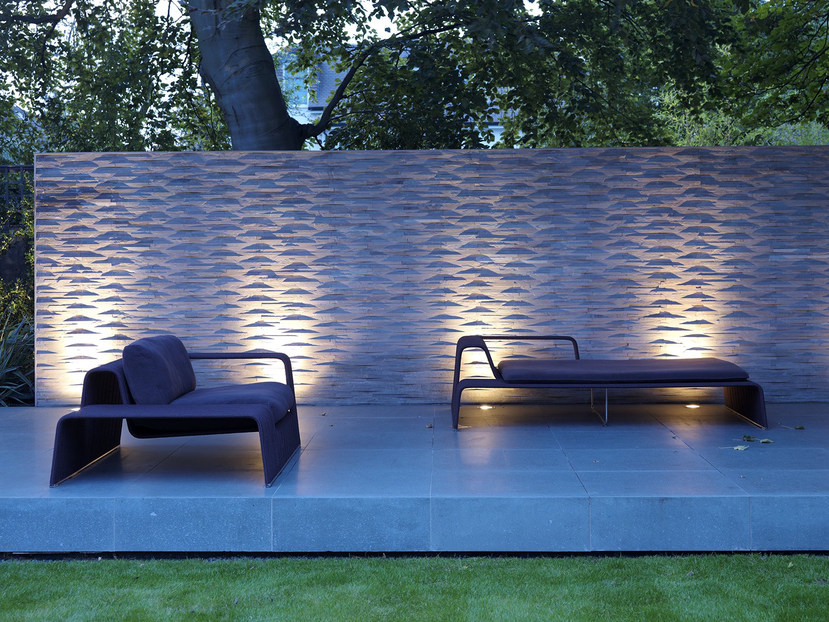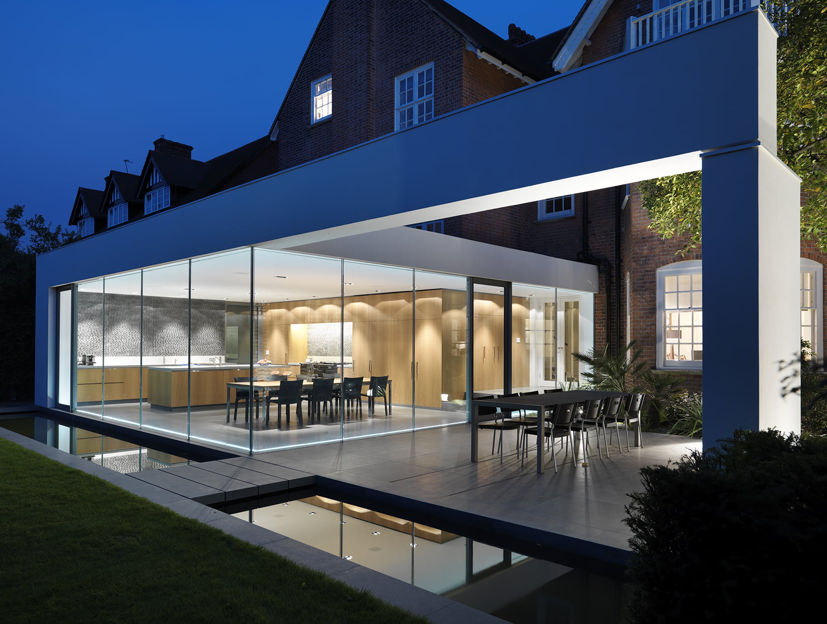
Wimbledon Architects
Background
An innovative modern extension to this detached 600 sqm Wimbledon home includes a stunning glass facade and an external reflecting pool. Gregory Phillips Architects successfully incorporated the contemporary garden design to create a unique indoor-outdoor living space to this traditional Arts and Crafts home project in the Wimbledon area in South West London.
The Brief
Gregory Phillips Architectural Practice provided a full project management service from the inception, to obtaining planning permission, administrating the building contract, right through to the completion of the construction.
Outcomes
The extension to the house has vastly maximised the spaces. The clean modern details create a calm contemporary and sophisticated aesthetic, and one that is entirely functional as a contemporary family home.
Additional
Established in 1991, Gregory Phillips Architects is a London-based residential architecture practice with excellent local knowledge, committed to delivering bespoke architecture to exquisitely executed homes in the UK and abroad.
The firm’s highly experienced team offers a seamless, holistic service encompassing architecture, landscaping and project management.
Gregory Phillips Architecture and Interior Design are committed to achieving the highest level of design, bringing professionalism and dedicated project management to all aspects, providing elegant, tailored design solutions appropriate to each project.
Gregory Phillips Architectural Designers have a broad range of experience refurbishing many types of existing properties from large individual dwellings to apartments.
They have a wealth of experience working on projects in conservation areas, including heritage building projects, successfully and harmoniously integrating new architectural technologies and features into the original fabric of the building.
The firm’s impressive portfolio has been recognised internationally – resulting in extensive press coverage and high-profile industry accolades.
From remodelling and additions, to contemporary new-build homes, each commission starts with the unique needs of a client – ensuring a tailored, one-of-a-kind solution perfectly suited to its owner’s lifestyle.
Other recent projects in the area
Recent projects by Gregory Phillips include substantial remodelling of a property in Knightsbridge creating an entirely new interior experience; basement excavations to create additional living space either for general family use or special purposes; and sizable residential extensions complete with new landscaping to accommodate the changes.
Special purpose accommodation added to various homes during these works include a swimming pool, cinema room, wine storage, office accommodation and other features.
Impartial and creative thinking
Regardless of the size of the project, Gregory Phillips approaches each design with a fresh eye, and a desire to create something that will enhance the lives of the owners.
The practice has earned a widespread reputation for its high calibre work, generating extensive coverage in national and international media.
By fully understanding their clients’ needs and sensitively translating these into designs of the highest standards, they create contemporary, elegant solutions of exceptional quality, that will not look out of place among period surroundings.
