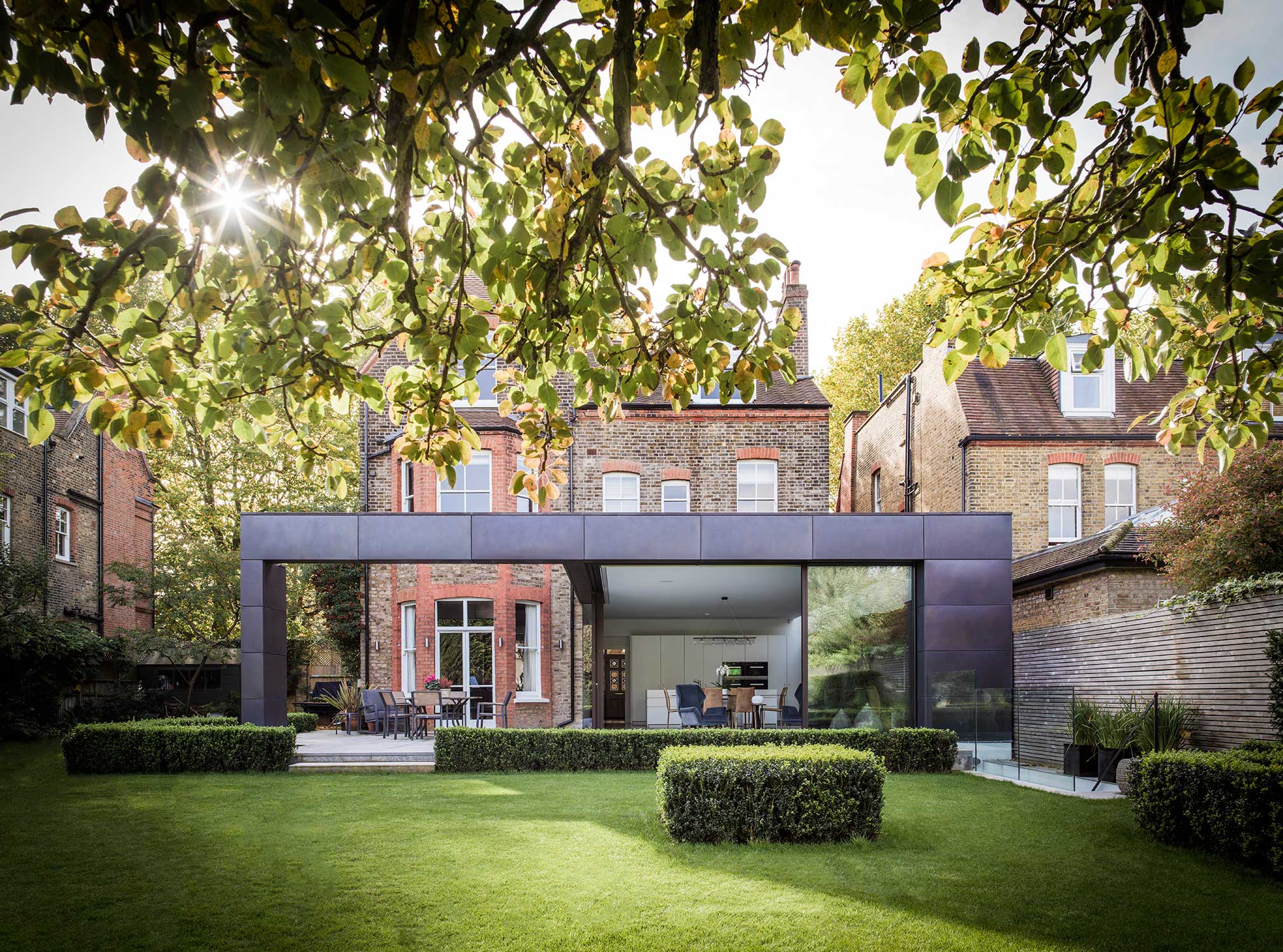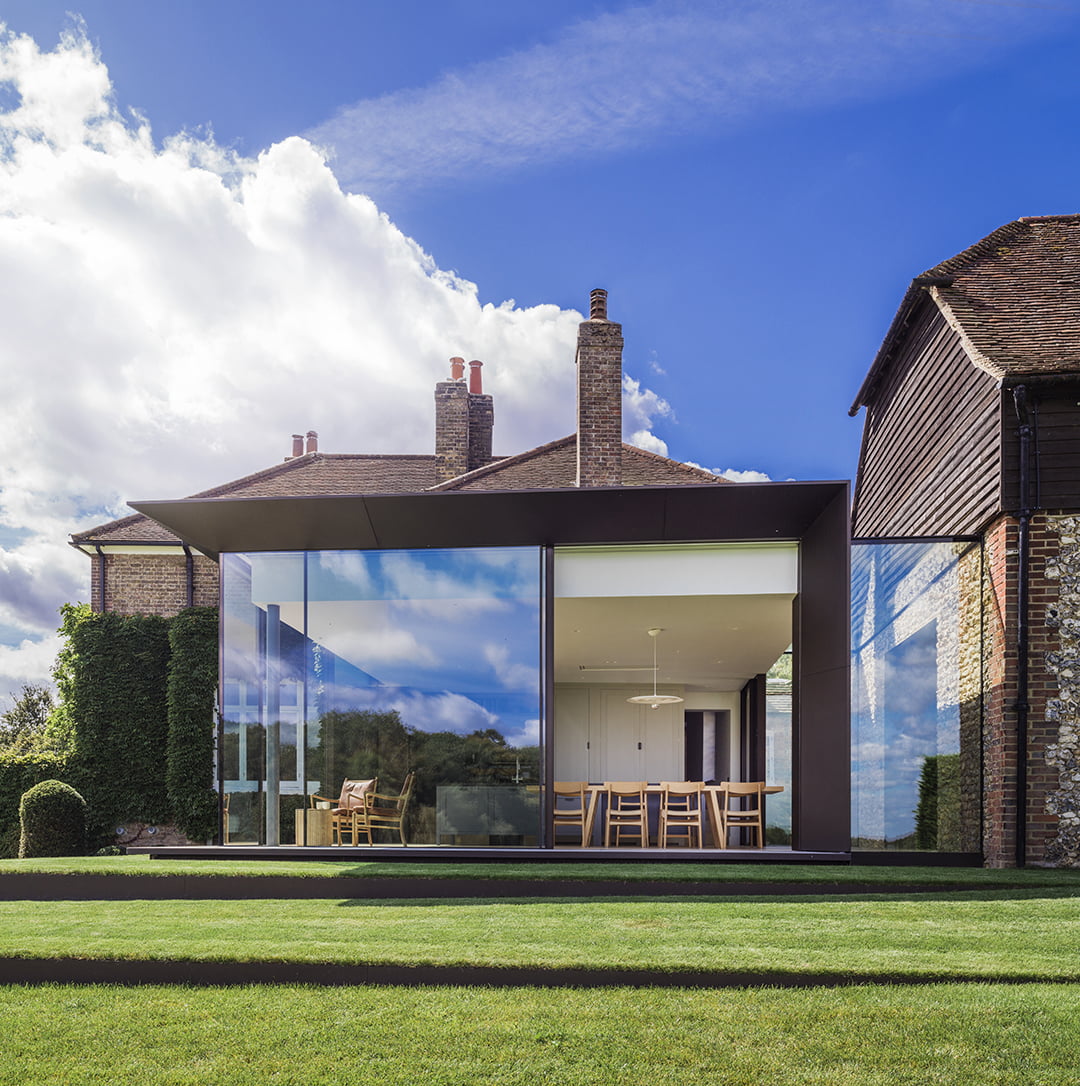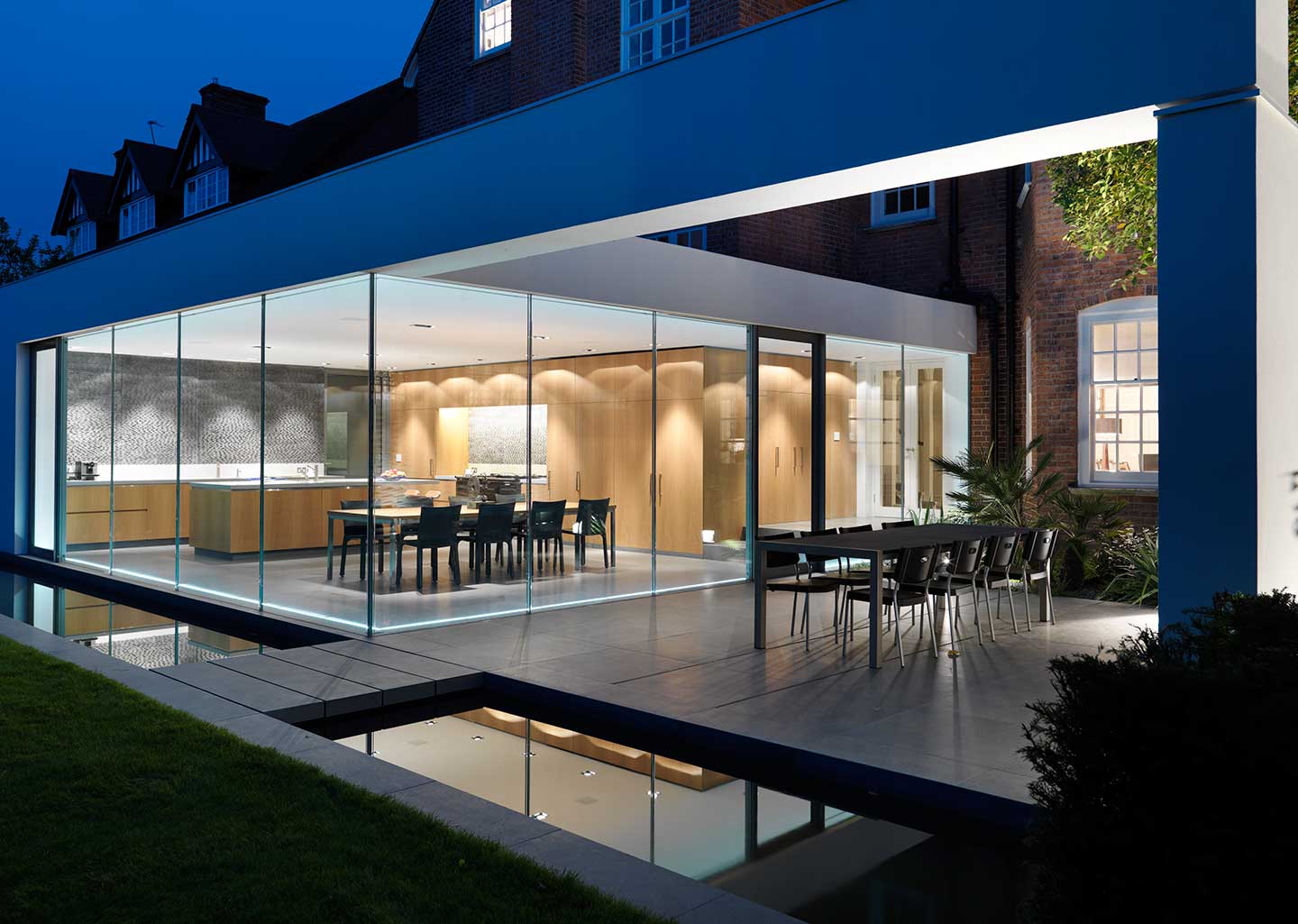
Creating space
Residential extension architects
A well-thought-out and executed extension adds so much to a home. Not only does it increase the amount of available space, but it should add substantially to the monetary value of the property.
Planning an extension is an opportunity to examine the needs of the household, and ways of enhancing the usability of the existing space while increasing the square footage. What will the extension be used for? Does it make sense to move existing uses into the new space and repurpose some of the other rooms?
Award-winning design
We have an excellent track record of designing award-winning, beautifully crafted, extensions that flow seamlessly from the existing property, adding more room and enhancing the lifestyle of the homeowners. By engaging in a collaborative process, we maximise the potential of our clients’ existing properties to deliver extensions of exceptional architectural quality.
Through our attention to detail, proportion and scale, we design sculptural forms which complement and respect the character of the existing building while adding extra space and natural daylight.
Our consultative process helps clients to see the scope for remodelling or repurposing their current home in conjunction with the extension to maximize its potential and their enjoyment.
Creating unique designs
We have experience designing extensions for a wide variety of existing homes from contemporary buildings to Victorian houses to Grade II listed properties, working within relevant planning constraints and opportunities. We are well known for our fusion of traditional and contemporary design when we work with older buildings. We have worked with properties of all sizes, in urban or rural settings.
Our designs can incorporate not just the structure but a complete interior design service, and a landscaping design to complement the new addition to the building. This allows a harmonious flow from inside to out, and from new build extension to existing structure. We work collaboratively with landscape designers to reflect the vision of the architecture.
We have completed many extension projects in London, including an extension in Muswell Hill that won the Daily Telegraph Home Renovation Award for Best Extension / Remodeling, as well as being acclaimed in the Grand Design awards for the extension design.
Other extension projects in London include a historic terraced house in Kensington with a contemporary extension that also included a complete remodelling of the rest of the property. In Chiswick, we carried out work to a grand Victorian house where an innovative modern extension including glass facades and external reflecting pool was added. The extension to a traditional Arts and Crafts detached 600 sqm house incorporates a contemporary garden design creating unique indoor-outdoor living spaces.
Going beyond the city
We do not only operate inside London. We provide top quality design services to property owners throughout the UK and beyond. For a Grade II listed farmhouse in Kent we designed and managed a project including extensive refurbishment, reconfiguration and an extension that not only added substantially to the family living space but brought more light into the property through the contemporary design.
In Guildford we took on the work of renovating an existing Grade II Listed detached house set within 30 acres. This included the addition of a new 100 sqm two-story wing providing a family room/kitchen on the upper floor and an indoor swimming pool at lower ground level.
About Gregory Phillips architects
We provide a unique, considered and professional approach to high quality residential design.
We have produced many award-winning projects for both architecture and interior design; our most recent works include new build contemporary homes, basement excavation, substantial residential extensions, new swimming pools and remodelling projects.

