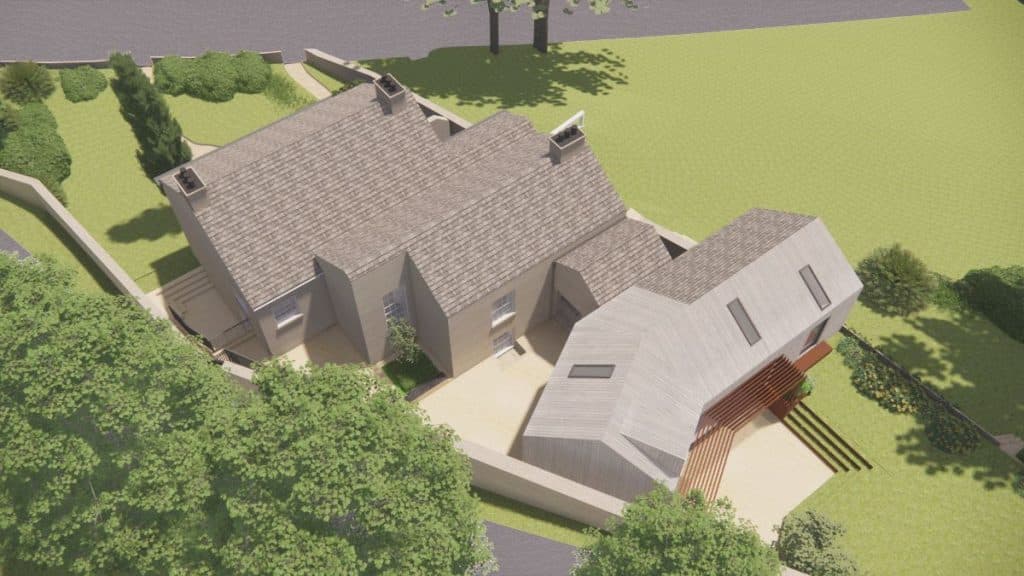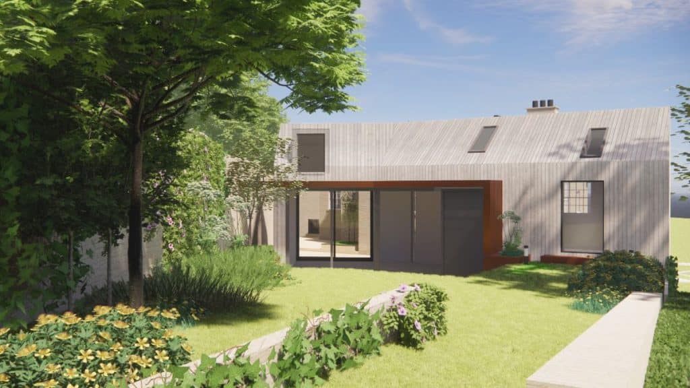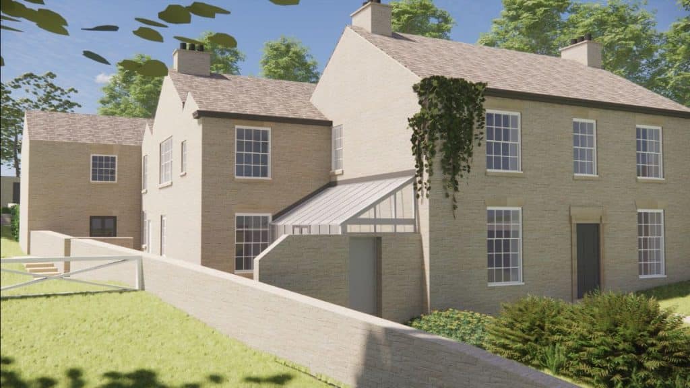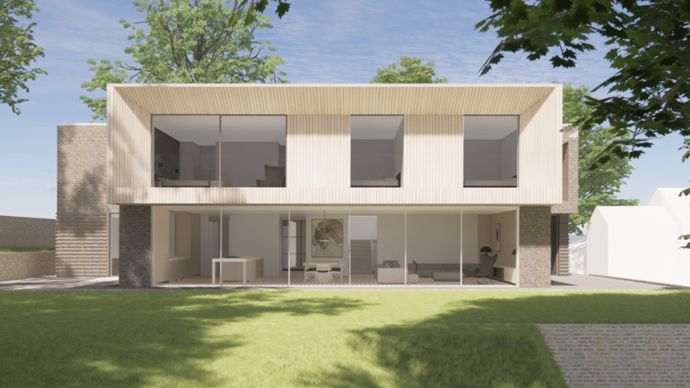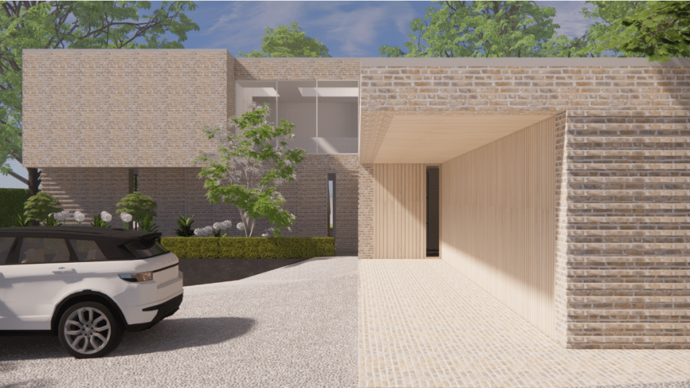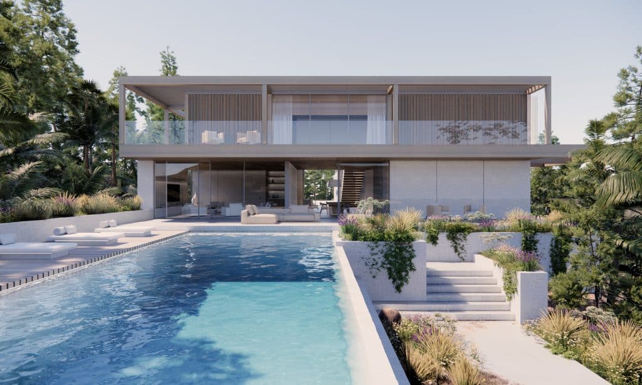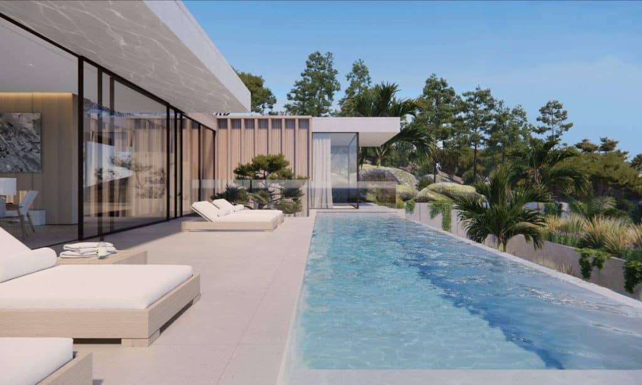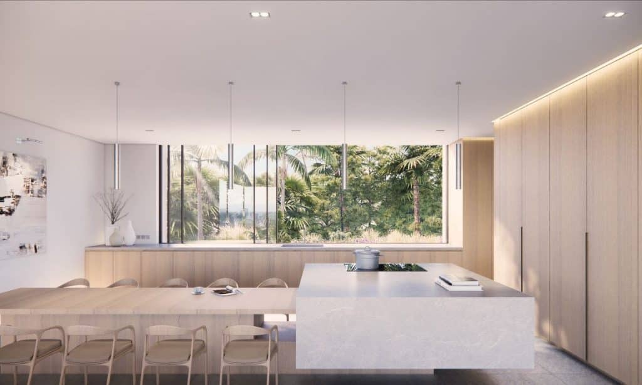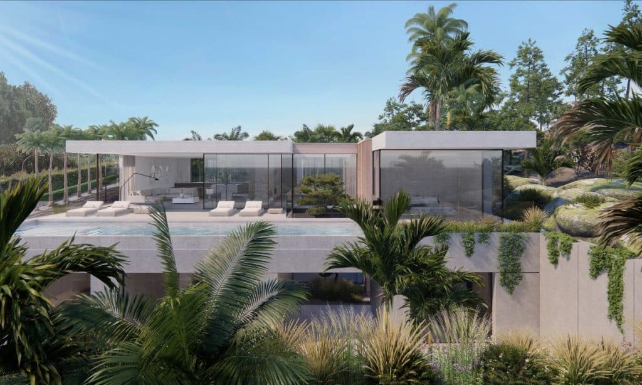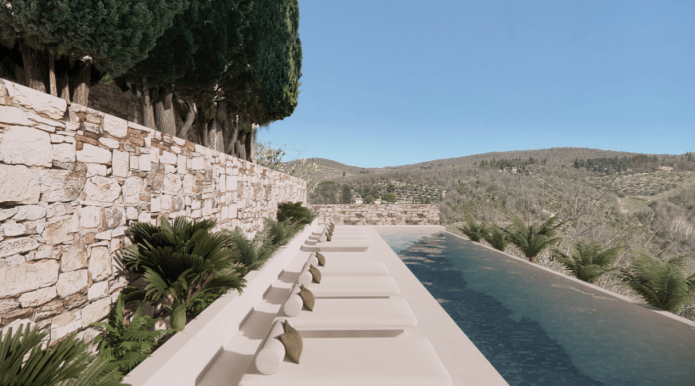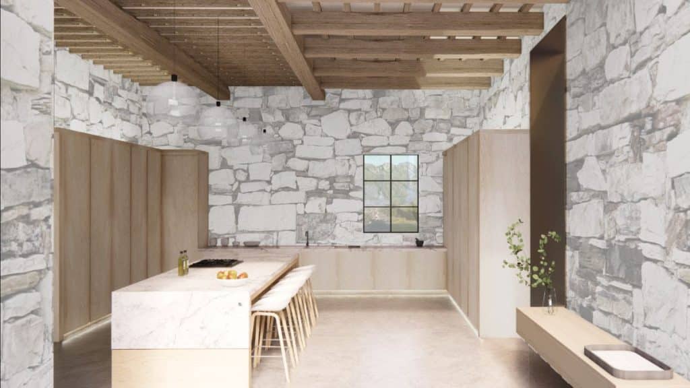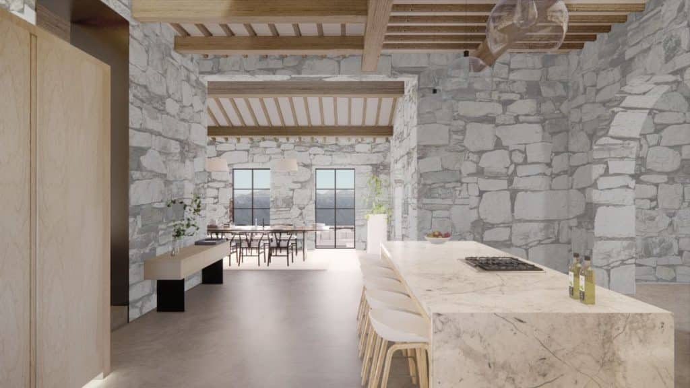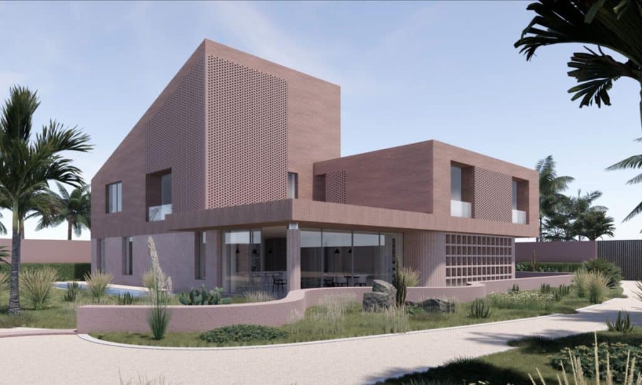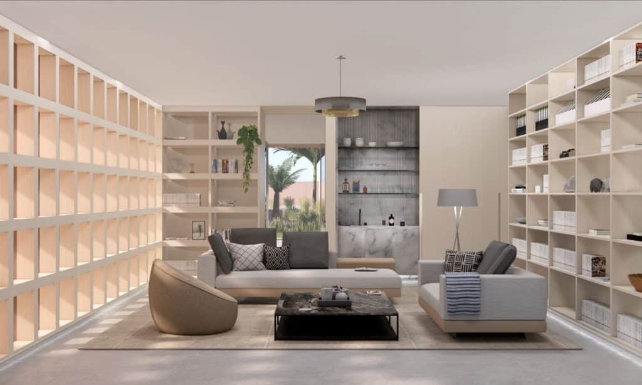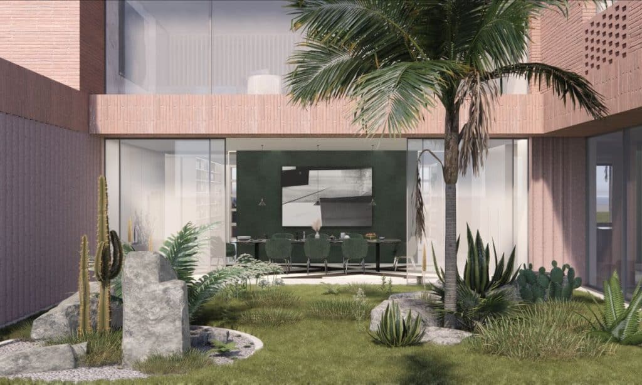RIBA AWARDS 2024
We are delighted to announce that our recently completed project in Totteridge has been shortlisted for the RIBA London Award 2024.

The client approached Gregory Phillips Architects to design a house that could offer an architecturally exemplary replacement to the previous 1960s bungalow. The brief was for easy-use, single-storey living which would relate well with the various external areas of the site.

A sense of arrival was essential, thus visitors are firstly guided through the entry courtyard bordered by a mature Maple and encompassed by 3 sides of modern brick walling, before then being led into the entrance hall, which feels like an extension of this external space.

The exterior of the house has been cleverly designed, whilst considerate of its Conservation Area location. The dark-toned dwelling sits well within the intensely green landscaped garden. The end result is a striking contemporary new house that provides the owner with a fantastic living environment whilst complementing its surroundings.
PROJECT UPDATES
We have recently achieved planning success on two projects in Hertfordshire and are looking forward to construction commencing later this year.

This proposed house is located in the North Hertfordshire district boundary and within greenbelt designated land, with surroundings characterised by suburban housing plots with detached single-family dwellings.
The house is intended as the permanent home for the owner occupier, who would like to replace the current dilapidated dwelling to create their long-term family home. This proposal seeks to create an attractive and cohesive building which complements the site and provides a home of architectural and environmental merit.
Planning approval has been granted by virtue of the proposal having no great impact on the openness of the green belt as the footprint of the building is largely unchanged compared to the existing dwelling. The new building also rotates the first floor part of the house through 90 degrees to reduce its impact when viewed from the street. The outcome is a house that appears modest in size compared to many nearby properties so that the feeling of openness around the site remains.

This proposed house is located within the Hertsmere district boundary, in an area characterised by large suburban housing plots incorporating large detached single-family dwellings of traditional design.
Planning success has again been achieved, with the front elevation closely responding to the context, by reference to the classical proportions of the local Georgian typology. At the rear, we have created a modern interpretation of the traditional villa form.
The chosen materials are also traditional and appropriate to the area, being widely used in neighbouring houses.
The proposal incorporates brickwork walls under a tiled roof, and front sash windows, which will be contrasted to the rear with slimline glazing to increase visual connectivity with the rear gardens. The rear will be clad in the same brickwork as the front of the property, for continuity, and will include dark-coloured metal-clad dormers to the roofscape.

GREGORY PHILLIPS ARCHITECTS
We create contemporary houses. We believe these can be luxurious and comfortable. Elegant and practical. Impressive and homely. Use traditional materials and be current. Be focussed on design and be energy efficient. Above all, created for your lifestyle to be the best home you can live in.
Currently, we are working on houses in the UK and Internationally.
Follow us on Instagram for updates.














