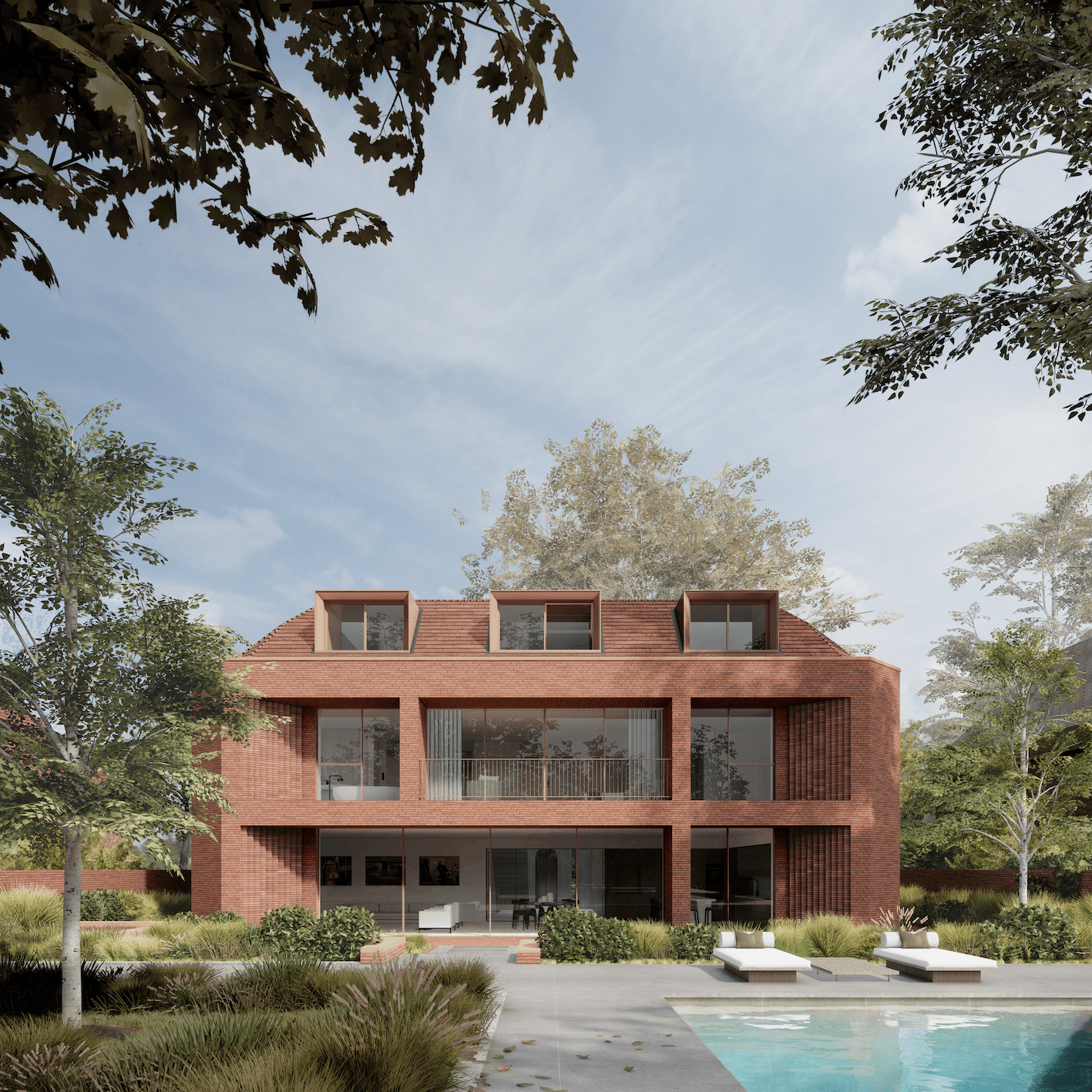Scroll

Scroll

This new-build residence in Radlett is conceived as a contemporary family home that combines luxury, simplicity, and a strong connection to its location. Sited in an area typified by neo classical detached houses, this four-bedroom house is designed around a dramatic double-height entrance space with a spiral staircase, creating an immediate sense of openness and arrival.
The architecture is defined by clean lines, carefully proportioned volumes, and a restrained palette of materials that balance warmth practicality and precision. Expansive glazing brings natural light deep into the interior on both sides of the house, while framing views of the garden and enhancing the sense of space throughout.
The layout provides both generous open-plan living areas such as the kitchen living dining area at the centre of the house and more secluded rooms, which are used as a gym, office and cinema room, ensuring the home is both functional and practical as well as elegant and striking.
Upstairs, accessed via the spiral staircase in the entrance hall, the house includes 4 bedrooms, all with en suites and a more extensive master suite which looks out over the rear garden.
A detached pool pavilion set within the garden offers a private wellness retreat, its glazed façade opening onto landscaped terraces to create a connection with the garden. Together, the main house, garage, and pool building are all formed from the same handmade grey brick, and dark stained wood, creating a composition that feels harmonious and considered throughout the site.
The project embodies several sustainable features including sedum roofs to increase biodiversity, a heat pump to heat the pool and the house, solar panels and electric car charging as well as a well-insulated airtight modern building fabric with high performance glazing.
Working with one of our preferred contractors, we obtained planning for the project with the detailed design completed on a design and build basis in collaboration with the contractor.
/ Location
Radlett, Hertfordshire
/ Year
2026
/ Size
700 sq.m
/ Contractor
Relicpride Building Company
/ QS
Corrigan Gore
/ Landscape
Bluestone Landscapes
/ Structures
BTA Structural Design
/ MEP
Studio Nine
/ Ecologist
Middlemarch
/ Lighting
London Lightworks
/ Joinery
Ashbourne UK
/ Kitchen
DesignSpace London
/ Flooring
Domus
/ Glazing
Alco Glass Systems and The Heritage Window Company

An new build family suburban home that takes reference from the local vernacular.

Photographs by Gregory Phillips Architects