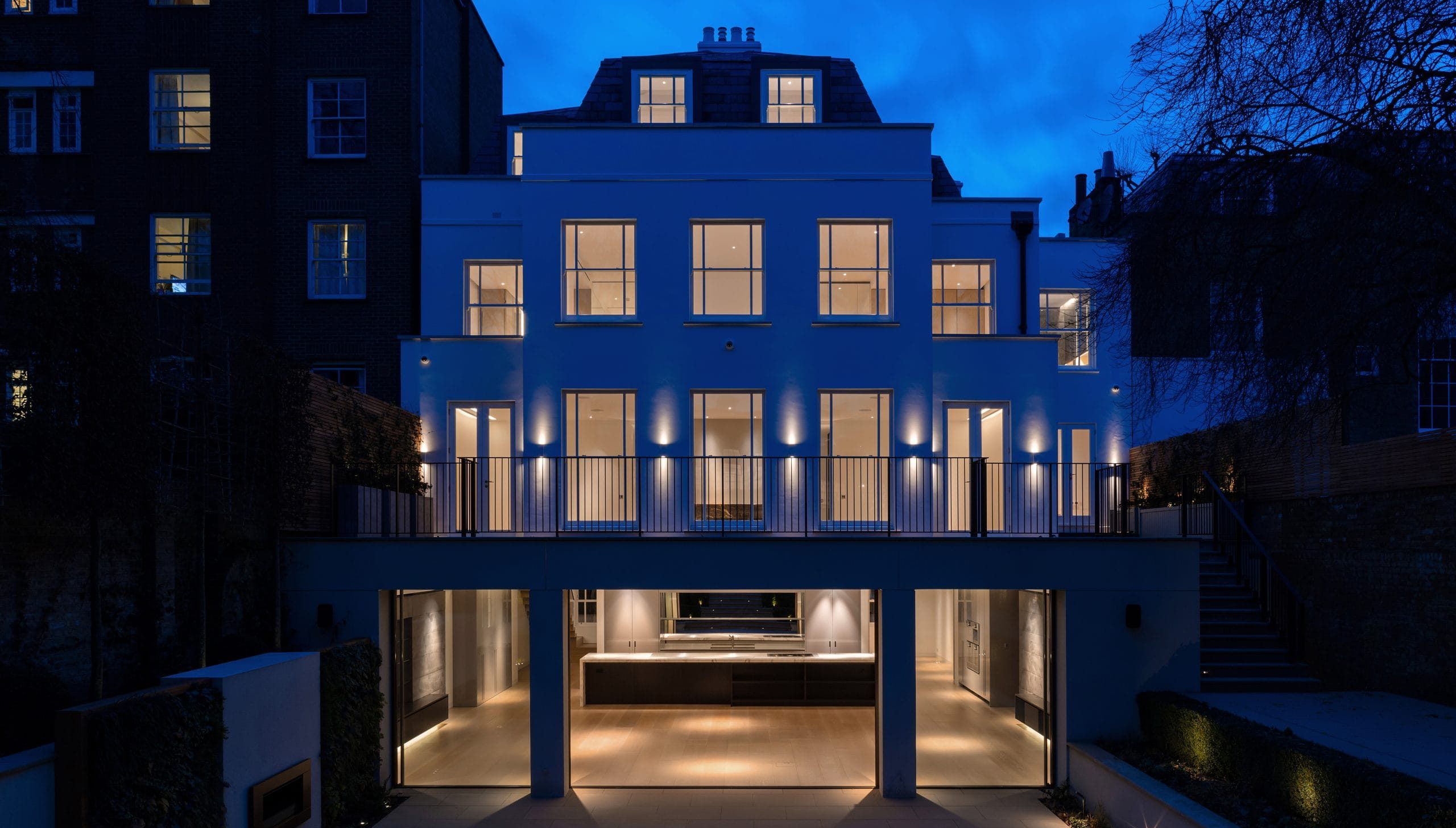Scroll

Scroll

This project located on the border of Notting Hill and Holland Park involved the complete transformation of a Georgian style property which had been altered several times in the past. The previous alterations had completely changed the character of the house and resulted in a somewhat compromised layout. Analysis of historical drawings indicated the extent of alterations which included a partially built swimming pool which had been covered over as part of a subsequent refurbishment.
Our proposals involved some bold changes to the house with the objective or rationalising some of the poor decisions made in the past in alerting the property. These changes included extending the lower ground floor to create a large living dining kitchen space which also created an enlarged terrace above. The upper floors were also extended in order create a much better proportioned reception room at raised ground floor level and improved master bedroom suite at first floor level. In addition to this, the raised ground floor entrance was reintroduced which reinstated the house’s original entry point.
Careful consideration was given to the design to make the house spectacular but also to be practical as a family home. The first floor is entirely dedicated to the master suite, including a substantial walk-through dressing room and an open plan en suite. The main bedroom overlooks the landscaped gardens by Randle Siddeley landscapes and the grounds include an attractive Victorian three-bedroom mews house at the end of the garden which can be used as guest accommodation.
One of the main features is the lower ground floor living dining kitchen space. This space measuring 11 x 11 metres provides an excellent family space with a six-metre kitchen island facing out towards the garden. The centre of this room is located directly below the rear elevation of the house and the structure was carefully designed to create a column free space, with the 3 further storeys of the house above supported on a large cambered beam, designed to deflect to flat when the full building load was added, which was held in tension while the rear elevation was reconstructed on top of it.
The raised ground floor contains a substantial reception room which opens onto the roof terrace and at its centre a double-sided marble fireplace faces both the reception room and the new front door. The new front entrance is approached by a new set of classically styled steps and portico which enhances the sense of drama and grandeur when approaching the house.
Generally, improvements were made throughout – The existing windows were refurbished, or replaced where the elevations were rebuilt, and the heating and lighting systems were replaced in their entirety. The building fabric was thermally upgraded, insulating the external walls and the ground floor, improving the thermal performance of the house.
A new air conditioning system is hidden in joinery or concealed in wall voids to create a seamless aesthetic with the outdoor condensers concealed in an acoustic enclosure at the end of the garden. Underfloor heating was added throughout with wide engineered oak floors and a selection of exotic marbles used in the bathrooms to give each one a distinctive character.
We ran this project from concept to completion. We obtained planning consent on appeal alongside a specialist planning consultant, prepared information for tendering and put forward the contractor for the project. We were responsible for the design co-ordination of several sub-contracting specialists and for all aspects of the interior including the co-ordination of lighting design, audio visual installations and interior fit out. We provided contract administration of the project and oversaw the works on site.
/ Location
Holland Park, London
/ Year
2014
/ Size
600 sq.m
/ Contractor
800 Group
/ QS
Measur
/ Landscape
del Buono Gazerwitz Landscape Architecture
/ Structures
BTA Structural Design
/ Lighting
Light Corporation
/ Joinery
DHJ Furniture
/ Kitchen
DesignSpace London
/ Flooring
Silvan Flooring
/ Glazing
Cantifix

Services
Renovation & Extension
Basement
Landscape
Budget Range
£2m – £6m
A complete renovation and basement extension to a substantial London family villa.











Photographs by Andrew Beasley