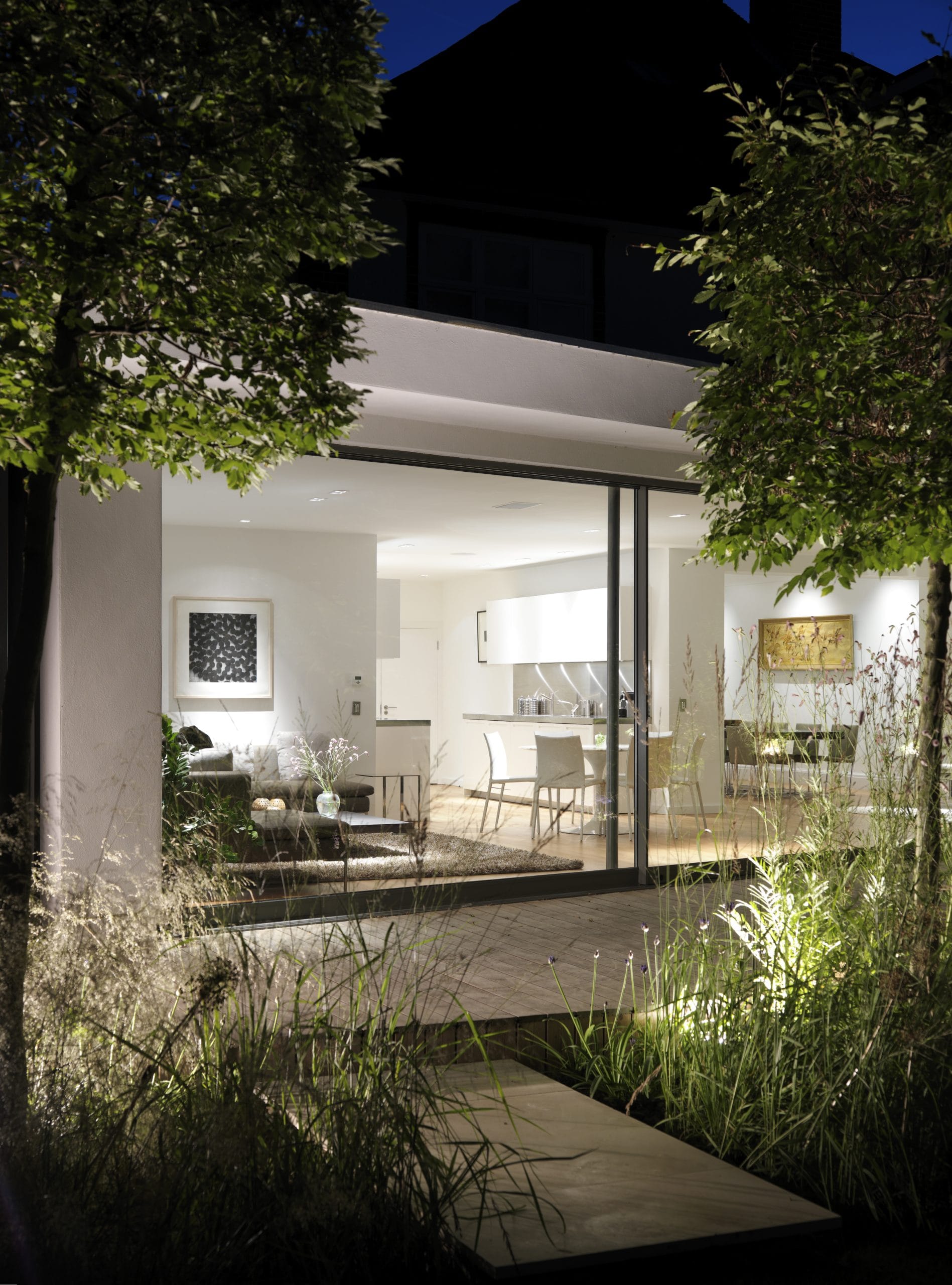Scroll

Scroll

This project was for the refurbishment and extension of a semi-detached 1930s house in Muswell Hill. The existing property had a poor connection to the garden, through a conservatory space, creating dark internal rooms behind.
Our proposals integrate the back rooms of the house through a seamless angled glazed extension creating an open living space facing onto the garden. Large sliding doors allow the house to be opened up to the garden beyond. Behind this extension the partitions of the original house were retained to separate a new kitchen and dining room.
The layout of the house was largely unaltered, but all the services were upgraded. Rich oak engineered flooring used throughout, and underfloor heating used in the new spaces. The garden was landscaped to enhance the connection between inside and outside with a circle of trees close to the glass which envelop the terrace to provide an outdoor ‘room’. This also provides a sense of enclosure from the garden allowing visual interest when viewed from the new extension. This also provides seasonal solar shading.
A second phase of the project involved extending into the loft space to include a master bedroom suite and a dormer balcony which also looks over the garden. Thes changes improved both the functionality of the house as a family home while also enhancing its appearance.
The project is an excellent example of the dramatic improvements that can be achieved through a careful and considered refurbishment and extension.
Gregory Phillips architects were responsible for obtaining planning, concept design and project management of the building works for both phases of work. We worked in collaboration with our preferred suppliers for the glazing, joinery, flooring, kitchen and landscaping packages.
/ Location
Muswell Hill, London
/ Year
2010
/ Size
300 sq.m
/ Contractor
800 Group

An extension and renovation of a 1930s semi-detached suburban house.








Photographs by Darren Chung